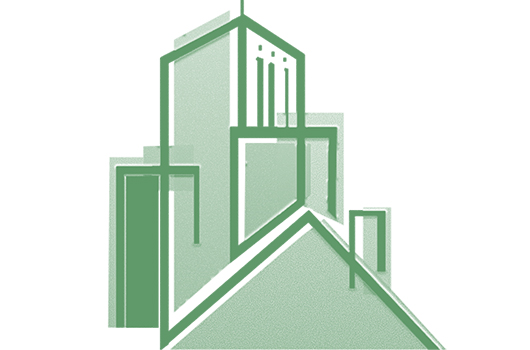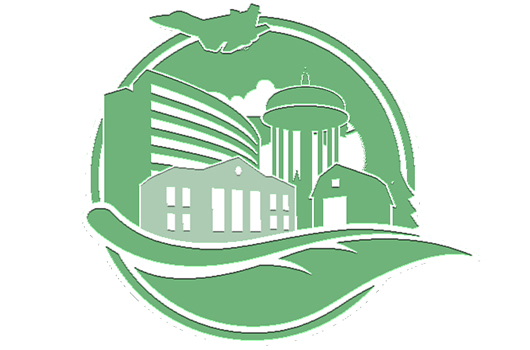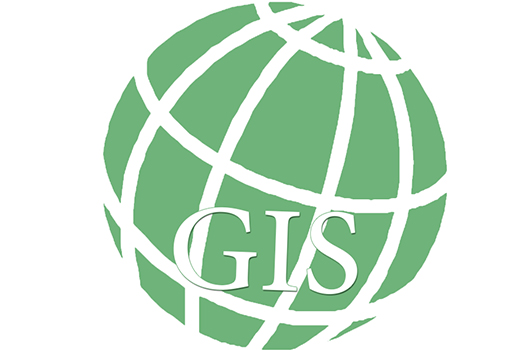
The Office of Architecture and Planning bureau (Sketches), has a considerable experience in urban planning projects and has been involved in the preparation of studies which have informed the development of Local Plans and other strategic planning frameworks. As well as our experience includes the development and planning of informal areas and upgrading housing districts, conservation projects and renovation of historical areas.

The Office of Architecture and Planning bureau (Sketches), designs parks, public spaces, and residential gardens according to environmental and sustainability standards. Our scope of landscape design services includes site analysis, landscape master planning, Landscape design & documentation, from concept to detailed design, including plans and specifications for planting/softscape, hardscape, landscape lighting, water features, exterior furniture, and irrigation.

The Office of Architecture and Planning bureau (Sketches), provides design services for interior design projects, which include countless interior decoration works, colour selection, interior finishing materials, lighting, and furnishing through 3D drawings and animations.

The Office of Architecture and Planning bureau (Sketches), provides a group of qualified and talented engineers in various engineering fields with an outstanding experiences and form an integrated team to study infrastructure projects such as water and sewage treatment, waste disposal projects, electrical and energy power stations, communications, environmental and natural studies, roads, transport and traffic, and Irrigation and drainage.

The vast expertise and experience allows us to provide numerous GIS services to our clients. These services assist to produce contour maps, spatial maps, zonal maps, landscape maps, and environmental maps for industries, utility, and land information management.

The Office of Architecture and Planning Bureau (Sketches) depends on a group of qualified and talented engineers who have a variety of experiences in preparing designs for different projects using the latest new computers and design programs, assisted by a selection of the best civil engineers. The Office has a good quality control system to review all projects before submission. The Office methodology is to maintain a distinctive style of architectural design characterized by function and simplicity, and avoid what is contrary to the environment and the privacy of the community without disregarding the functional efficiency. The office has considerable experience in supervising implementation, managing various architectural projects, and projects quality control.